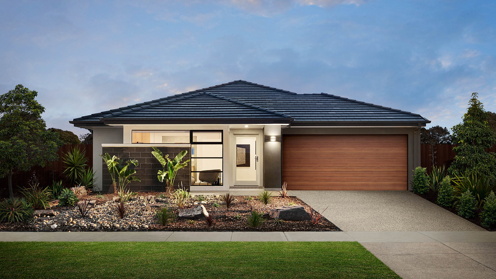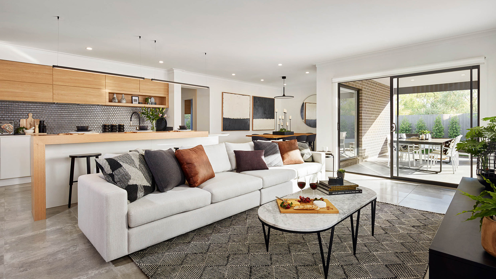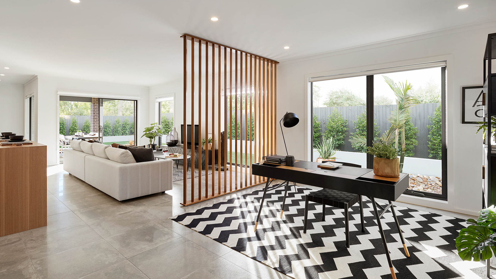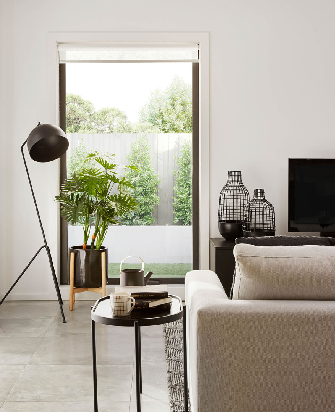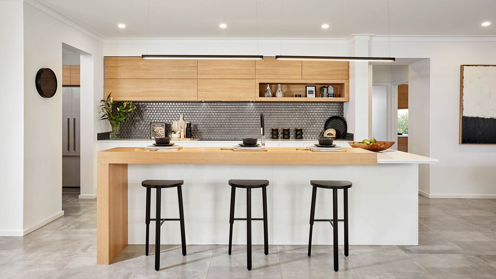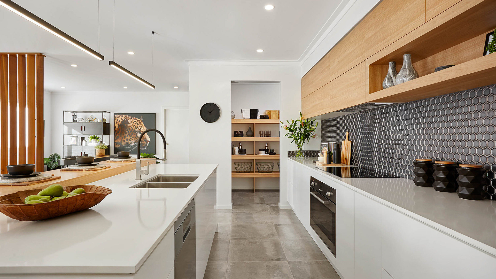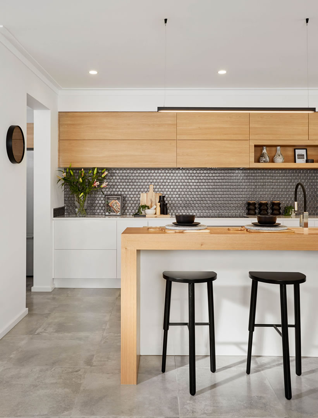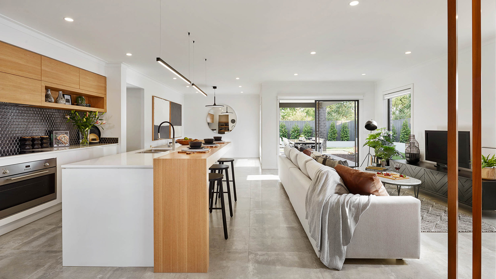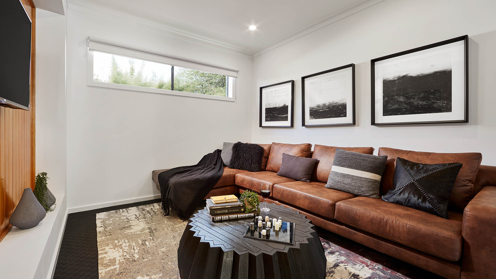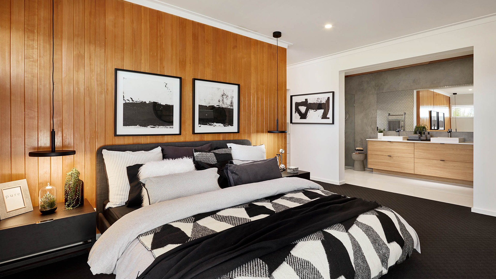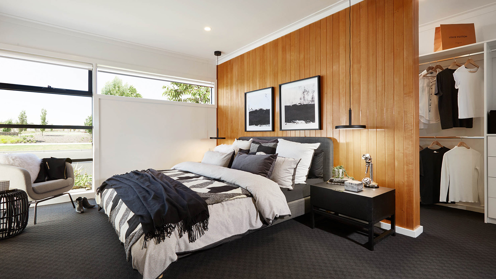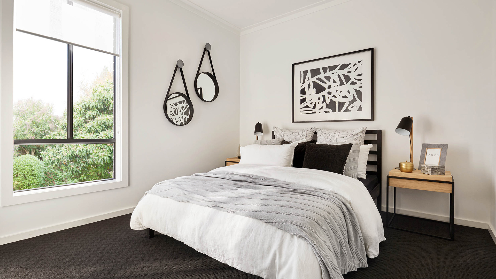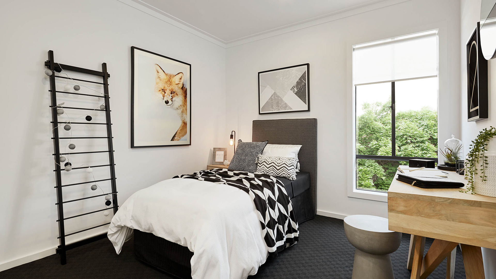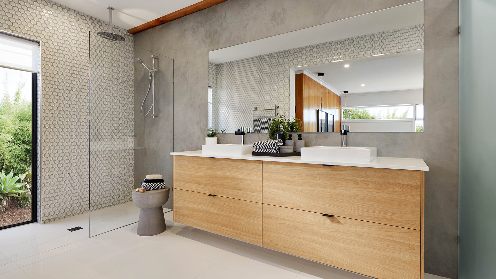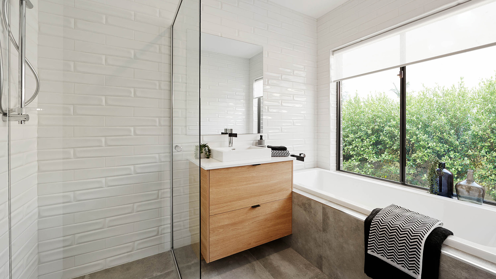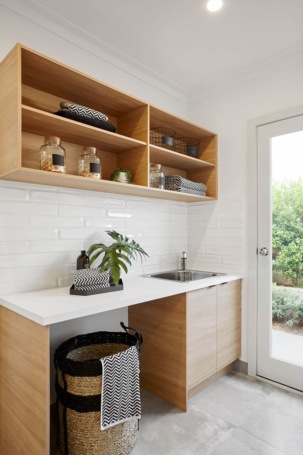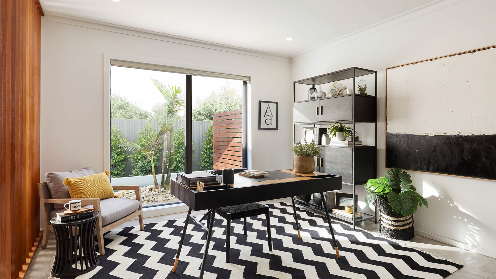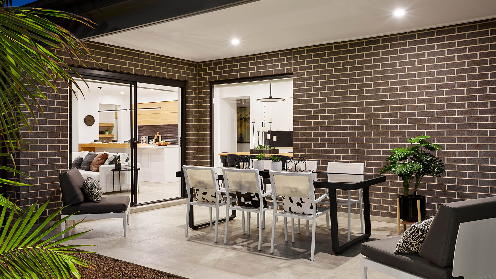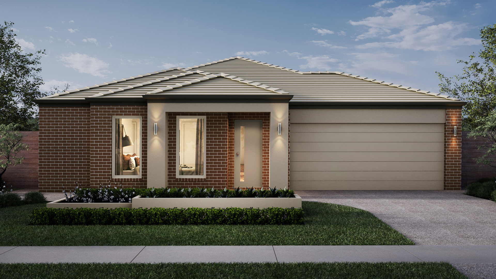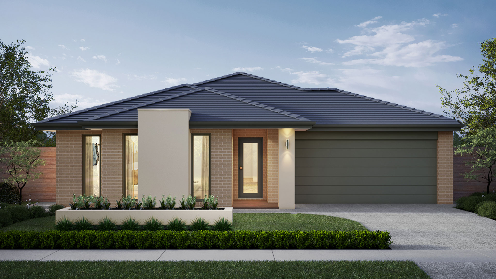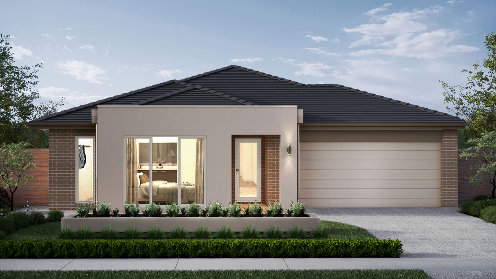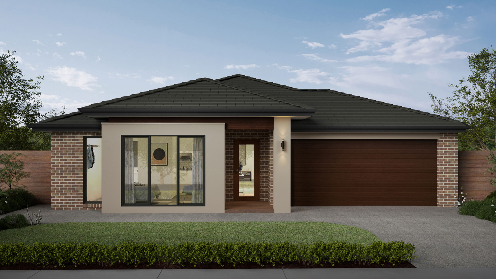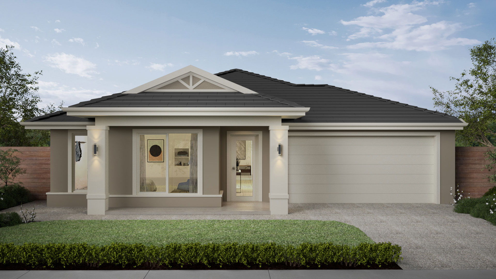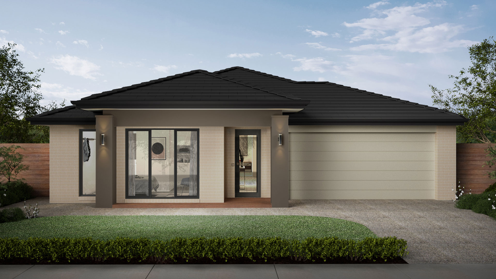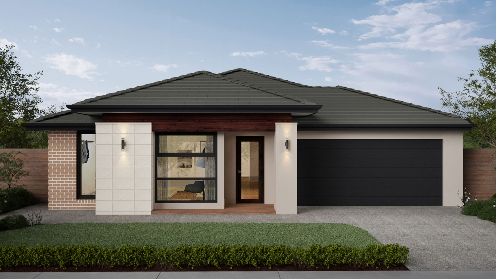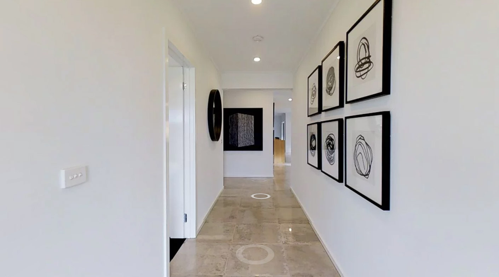
Melbourne Home Builder
- Home Designs
-
Display Homes
North West Region
- House & Land
- Latest Offers
- Build With Us
- Contact Us
With a grand, central kitchen and living zone, the Granvue Crystal is designed to bring the family together as well as allow everyone some much needed space. The main living area is attached to the kitchen, making this the hub of the home, while an adjoining rumpus room gives kids more room to spread out. The Crystal also allows for some flexible alternatives with the option to create a home theatre, another bedroom or a study. While parents will enjoy their own private haven at the front of the home with a large walk-in robe and ensuite. It’s a home that everyone will feel comfortable in.

