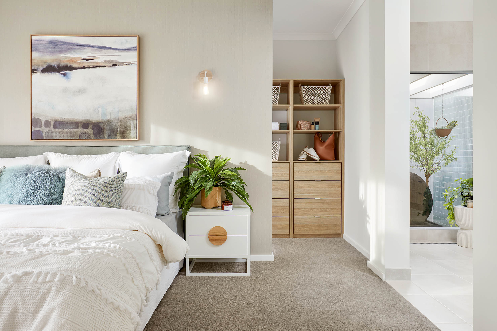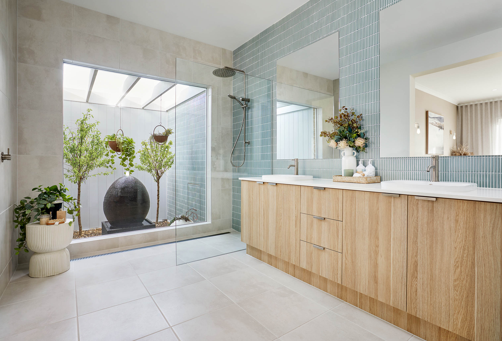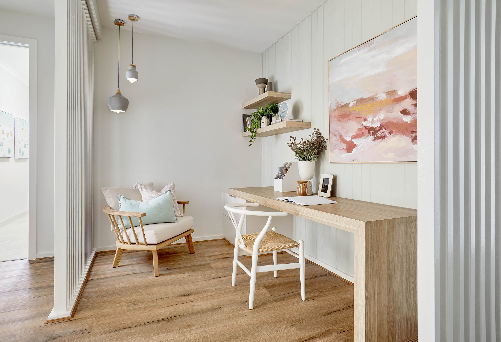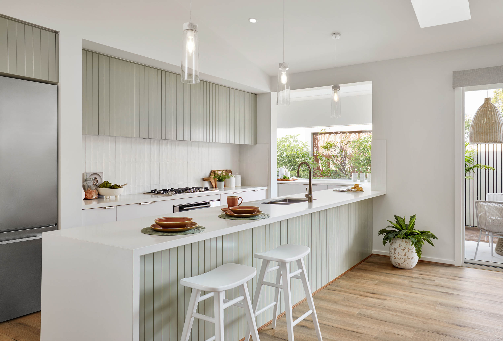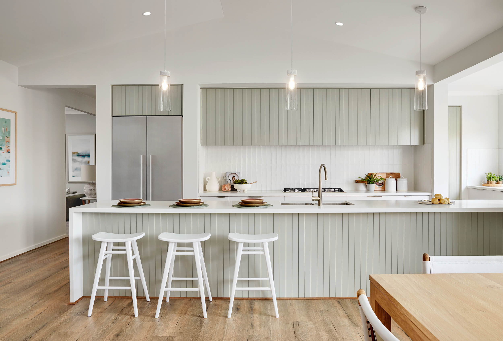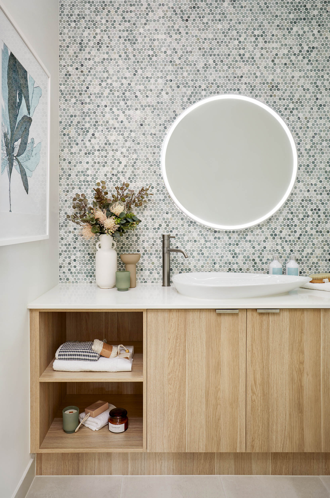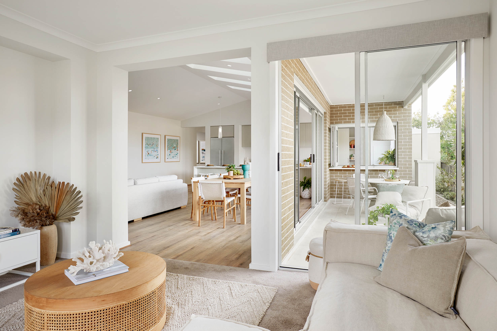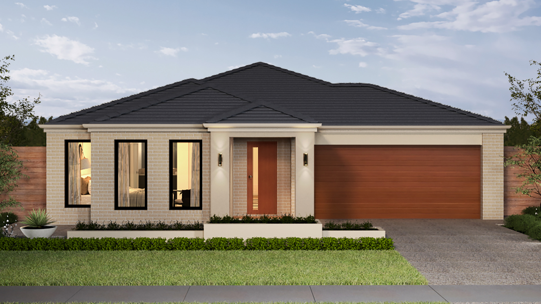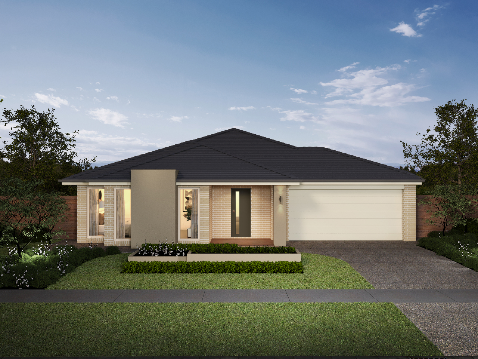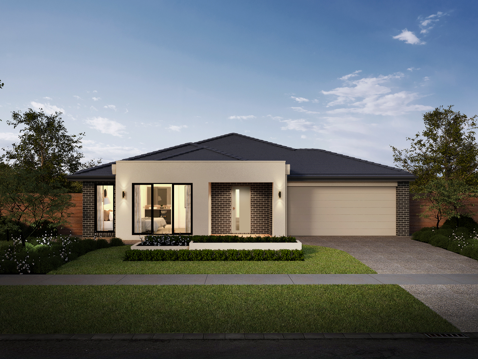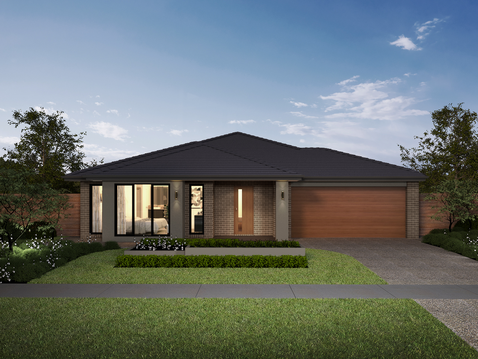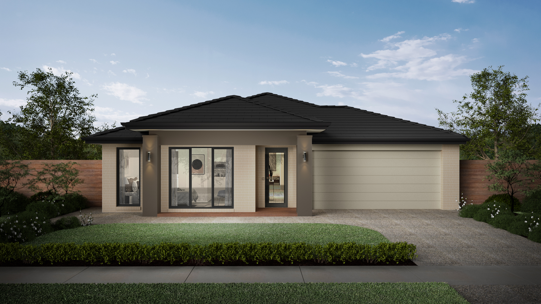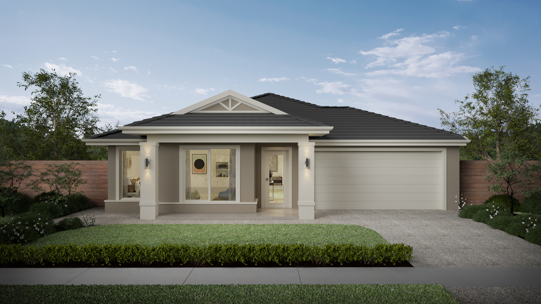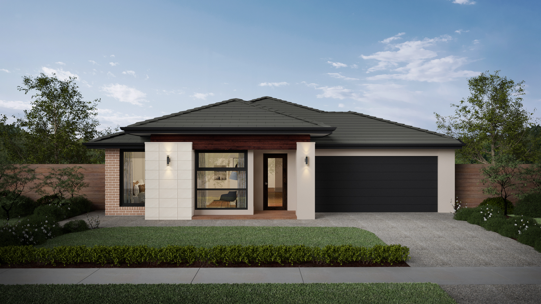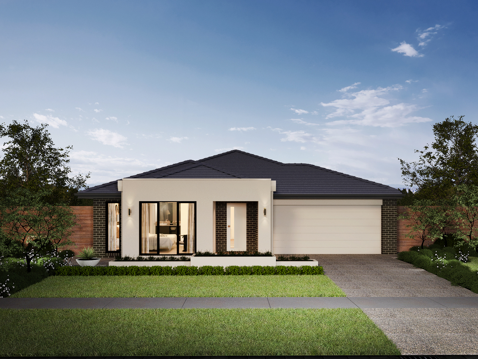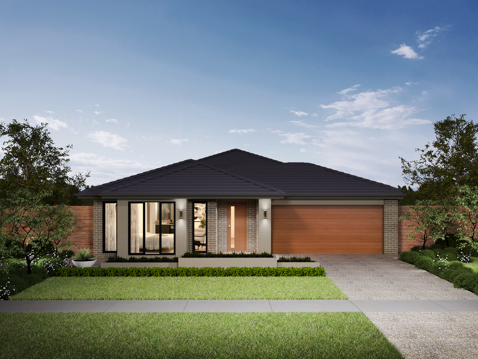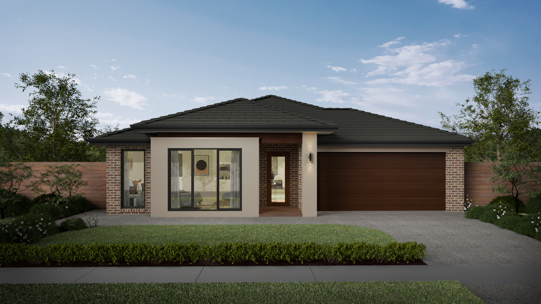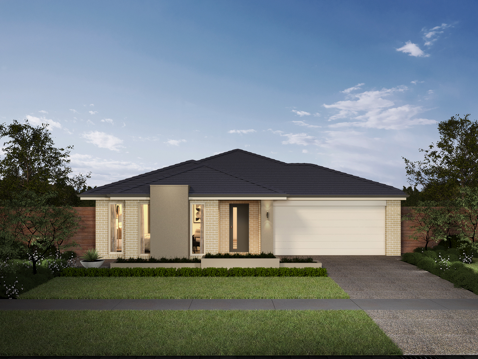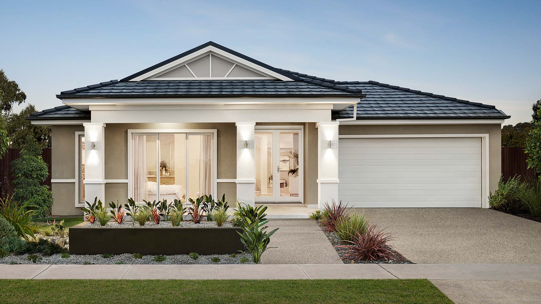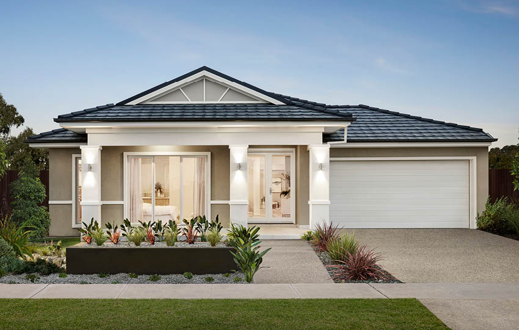
Melbourne Home Builder
- Home Designs
-
Display Homes
North West Region
- House & Land
- Latest Offers
- Build With Us
- Contact Us
Entertainers will sparkle in the Granvue Emerald. There’s a spacious walk-in pantry, so food preparation is a breeze. And you have the option to create a servery window leading out into the alfresco area, allowing for speedy delivery of culinary delights. An abundance of storage room throughout the house will make home organisation easier than ever, and there’s even a theatre room for movie nights with family or friends. The Emerald also has a cleverly positioned home office, just off the entrance hall, which makes it ideal for meeting clients, without having to tidy up the rest of the house before they arrive!


