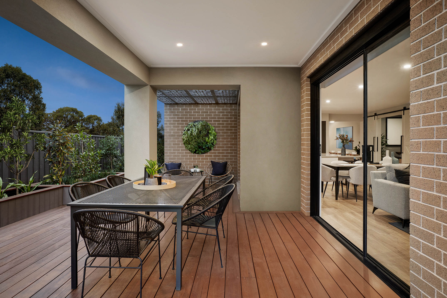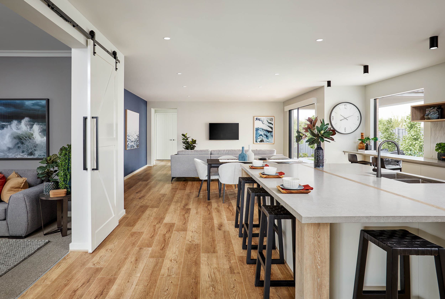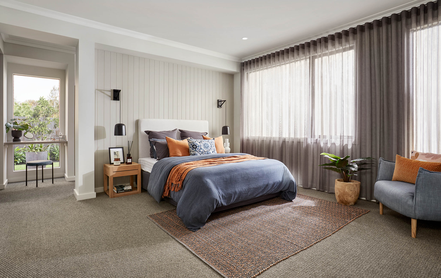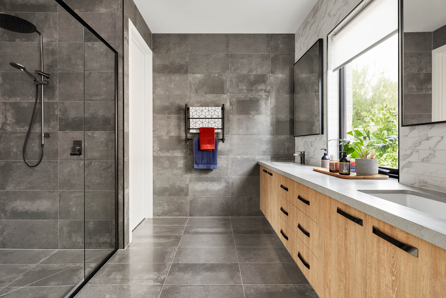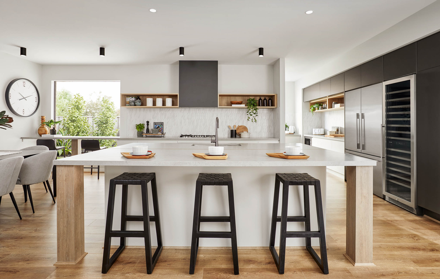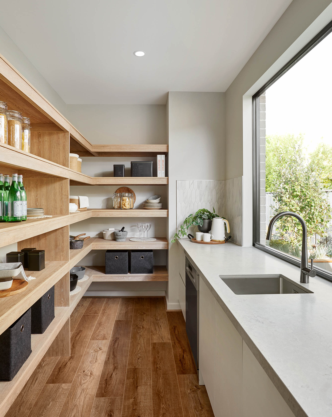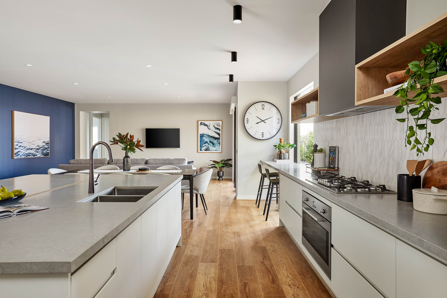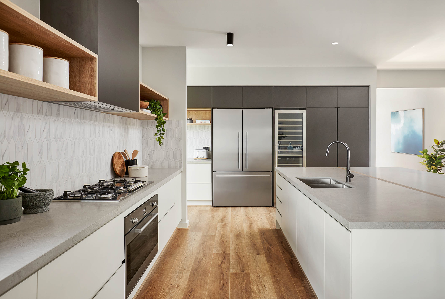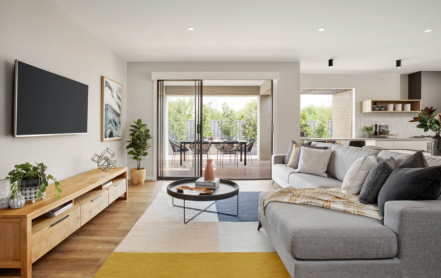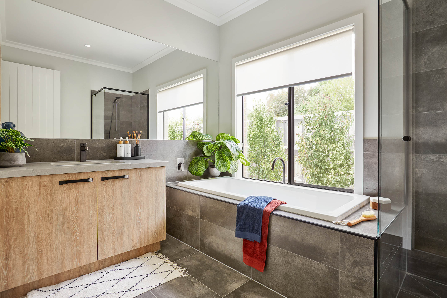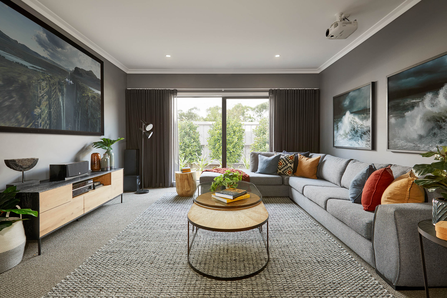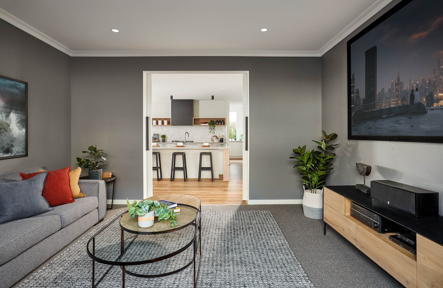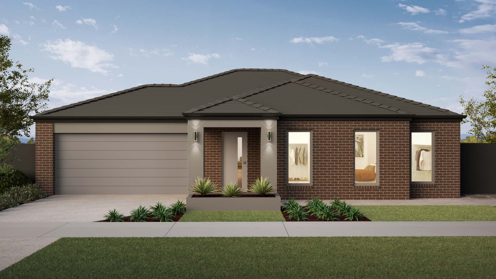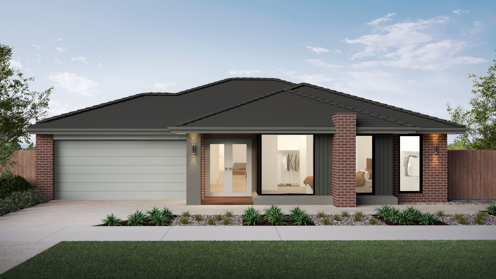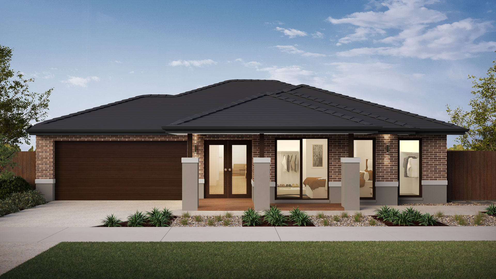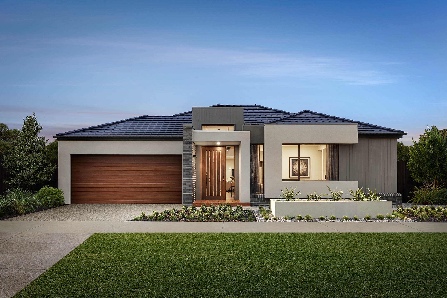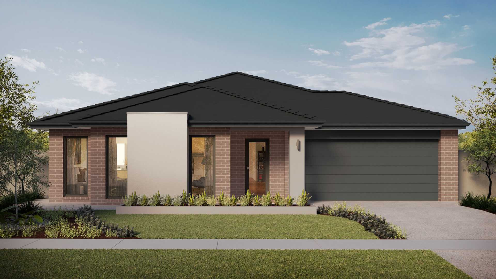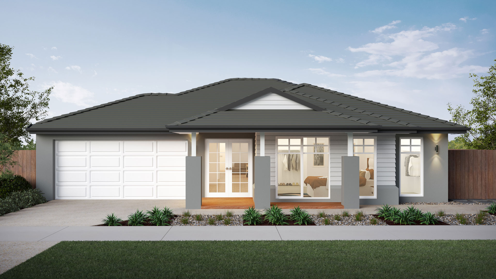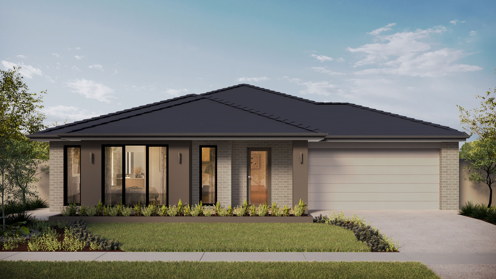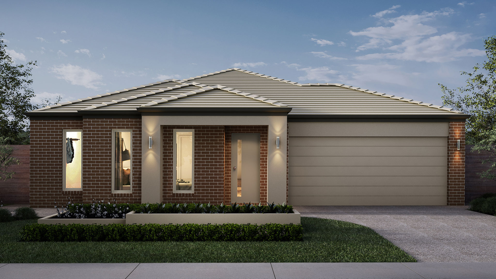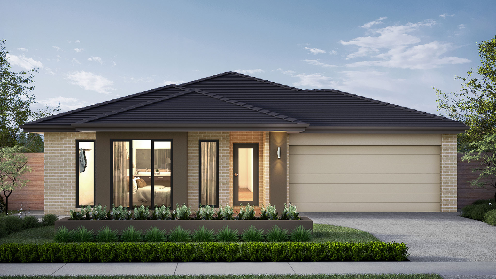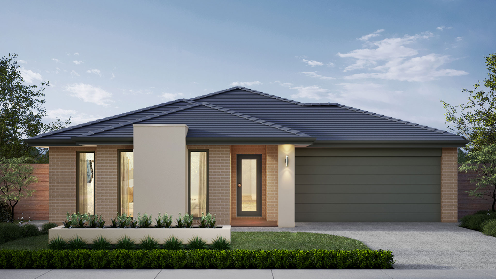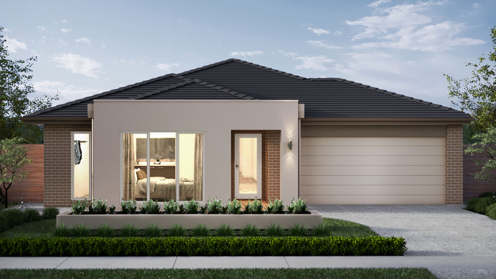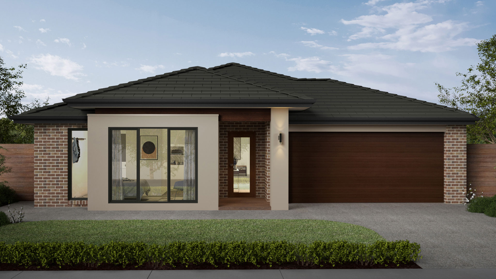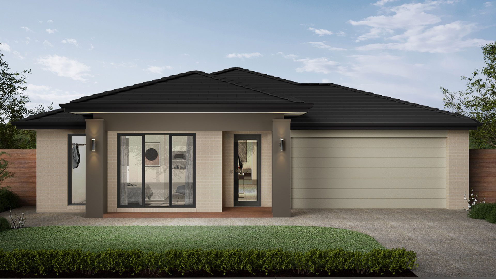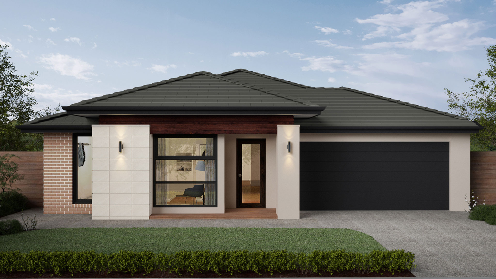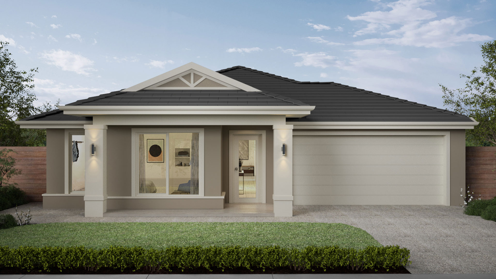
Melbourne Home Builder
You’ll be the envy of all your friends in the Granvue Tourmaline. Its cleverly connected living, kitchen and meal areas make entertaining friends and family a breeze. The centrally located Lounge can be easily converted into your own theatre room, where you can watch your favourite movies. Meanwhile, the kitchen is in a league of its own with an abundance of cabinetry including full height pantry doors along with a separate walk in pantry with base cabinetry, L shaped shelving and large picture window. The master bedroom has a luxury hotel vibe with not one but 2 walk in robes, wall to wall cabinetry in the ensuite with a feature window located in between the 2 basins. The other 3 bedrooms get the luxury treatment as well, each containing their own walk-in robes.


