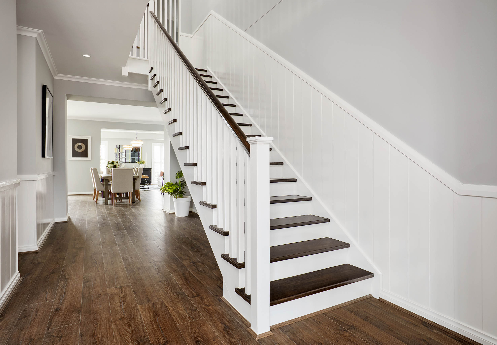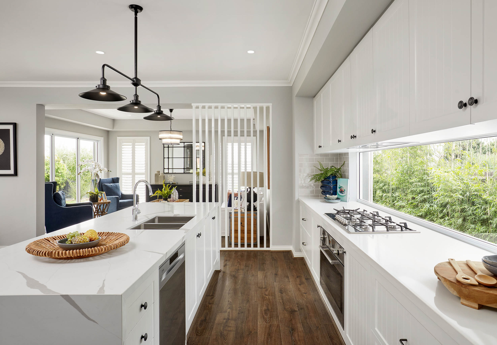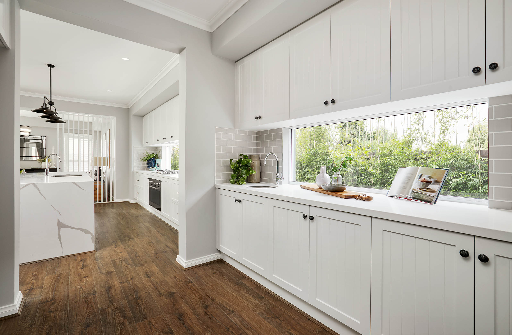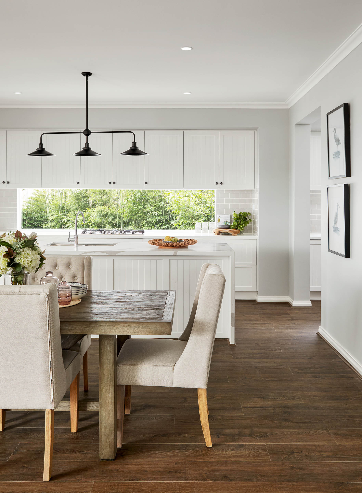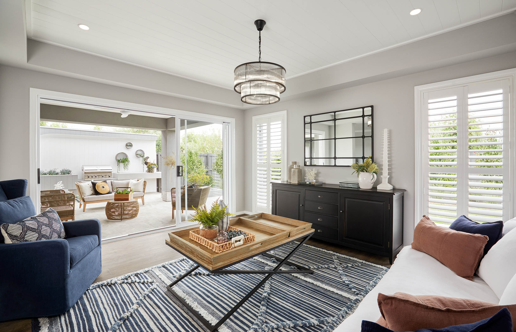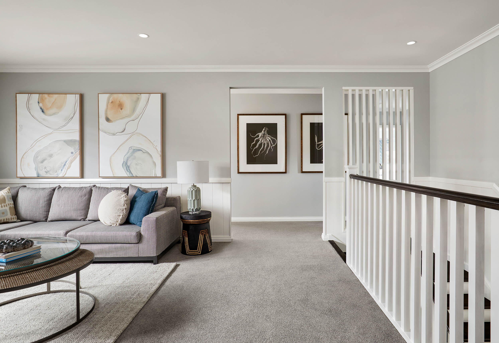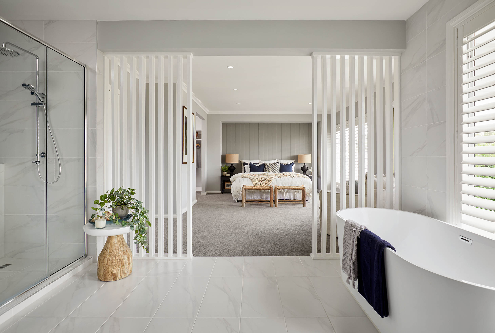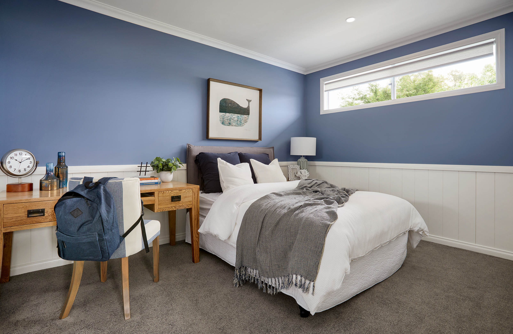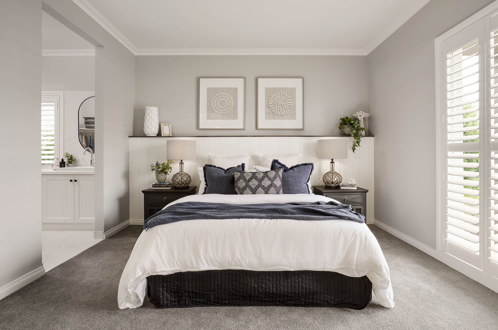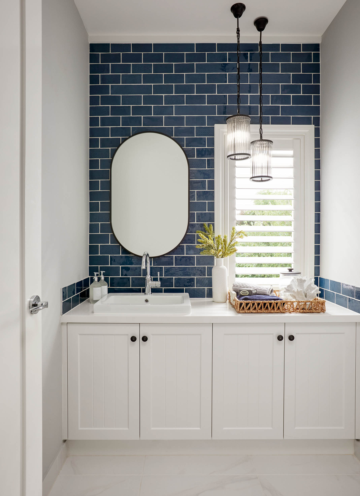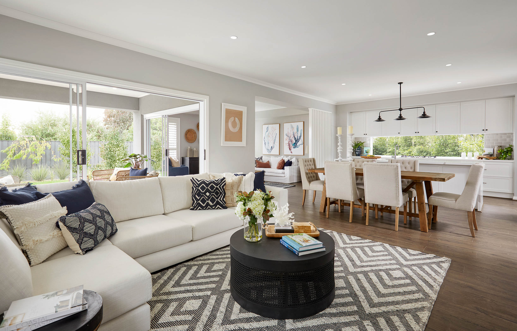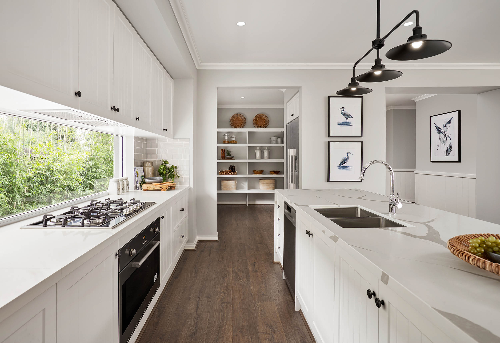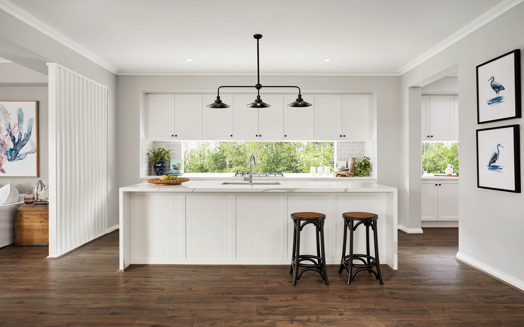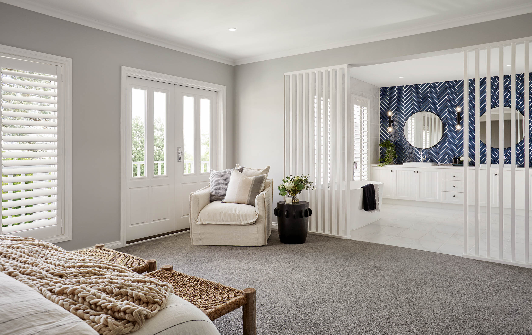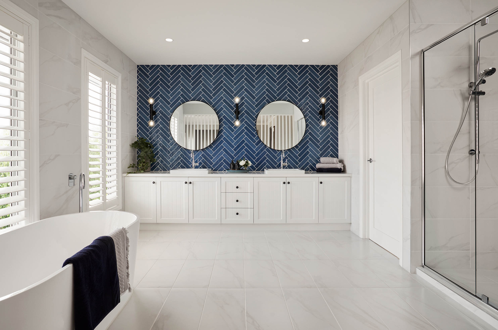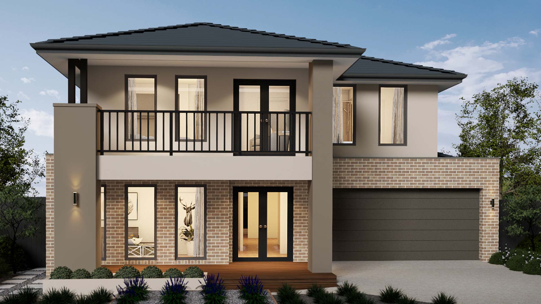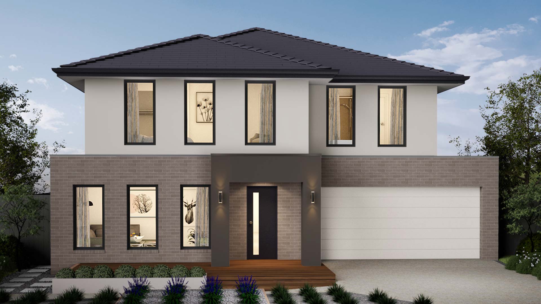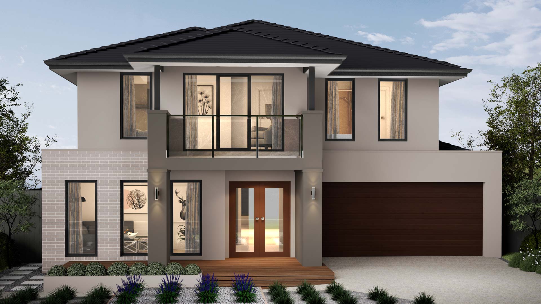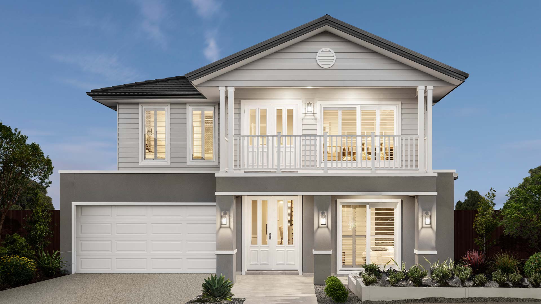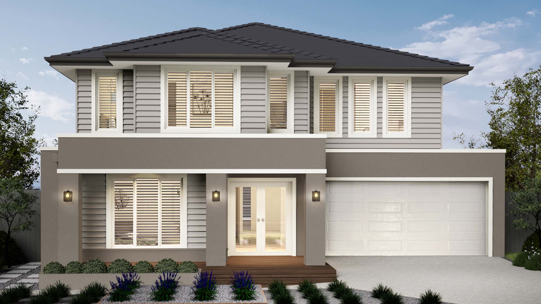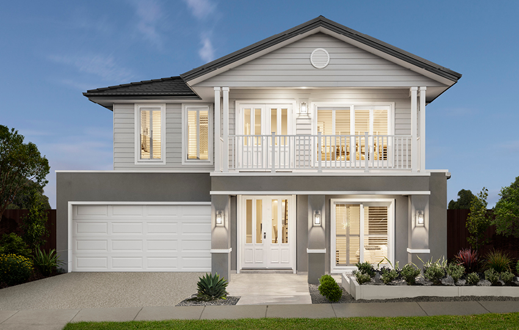
Melbourne Home Builder
Introducing the Cortez, luxurious double storey living, with every feature you could ever wish for thoughtfully crafted in to this design.
Perfect for larger families or the unexpected guest, this home offers 4 spacious bedrooms as well as a luxurious guest bedroom including a beautifully designed ensuite and walk-in wardrobe, its sure to impress!
To the rear of the home, the hallway opens out to an expansive kitchen, meals and living area, creating a family hub and entertaining zone; complete with butler's pantry. In addition to the downstairs amenity, you'll find yet more living space with the spacious rumpus room located adjacent to the family area and a seamless transition to the stylish and functional alfresco.
The second storey reveals 4 spacious bedrooms, including the lavish master retreat with its opulent ensuite and walk-in wardrobe, whilst the centrally located retreat offers a space for relaxation and comfort, perfect for kids and teens to relax or entertain friends.
With so much space for families to come together or enjoy their own activities, the Cortez is a model of contemporary design that will delight families of all shapes and sizes.

