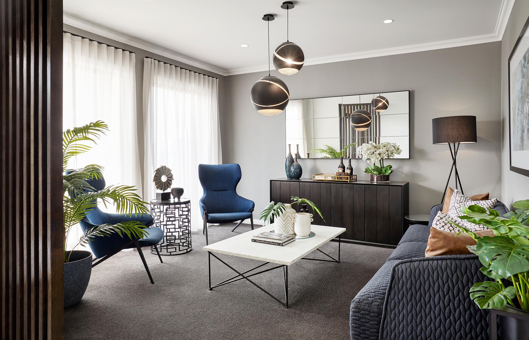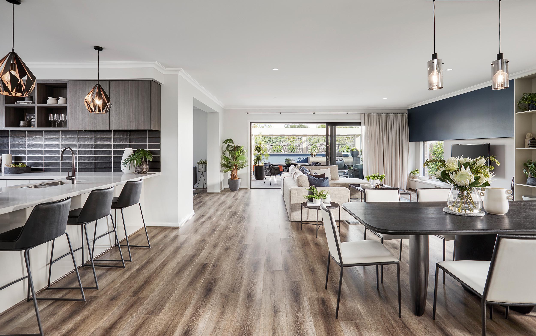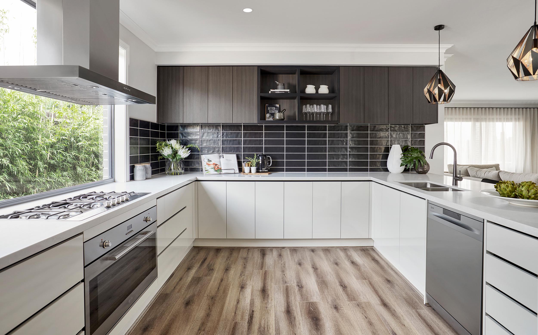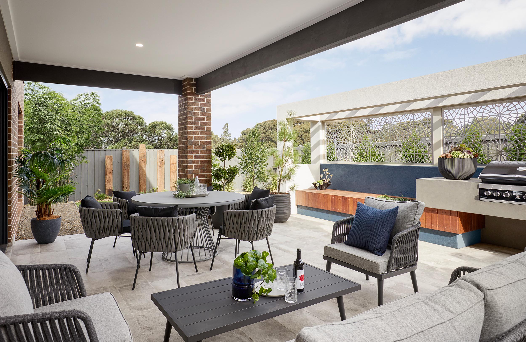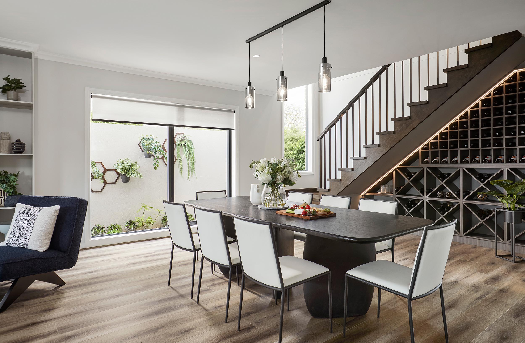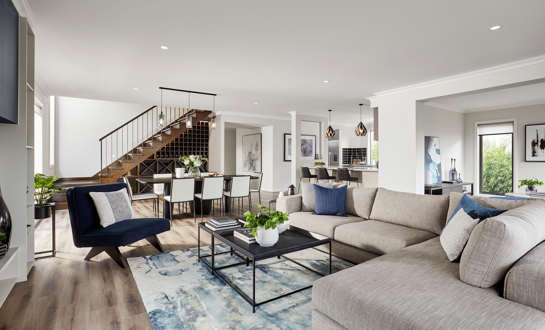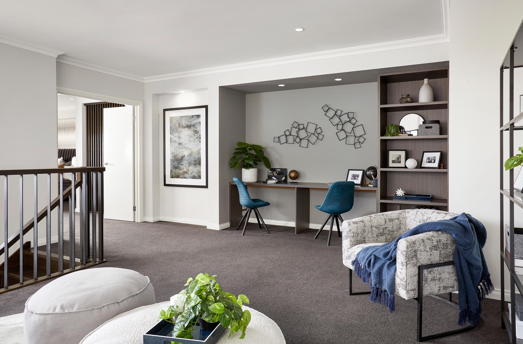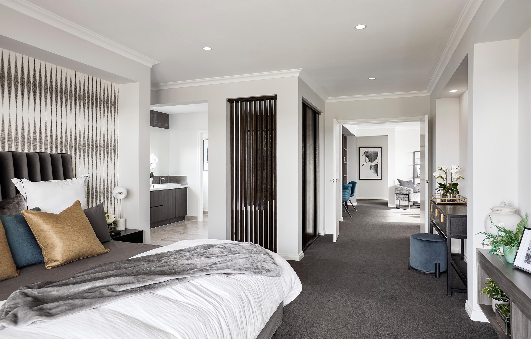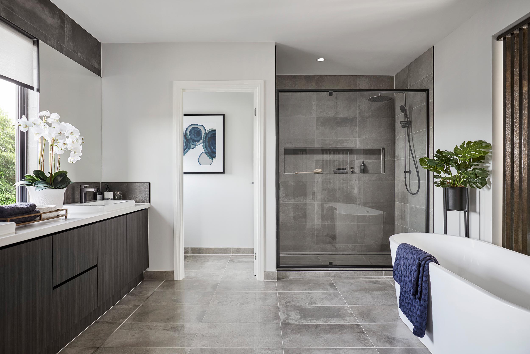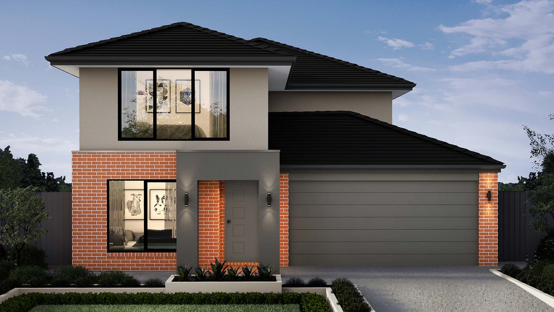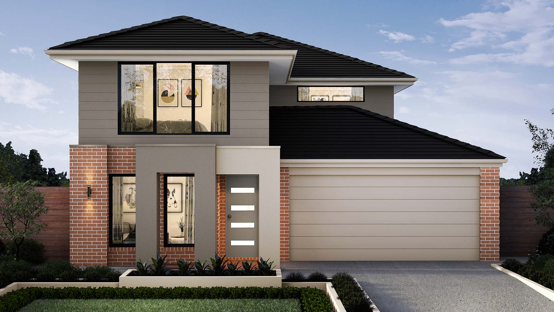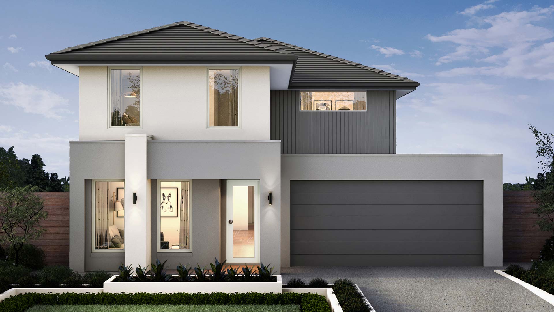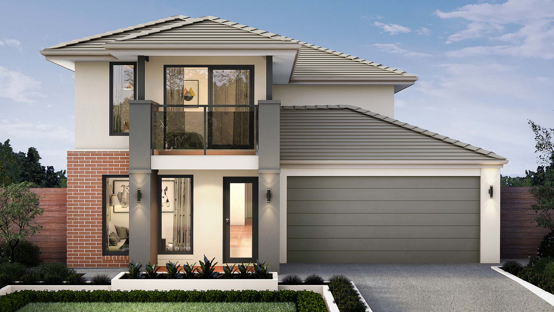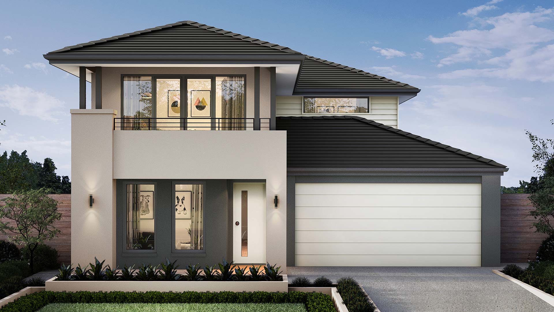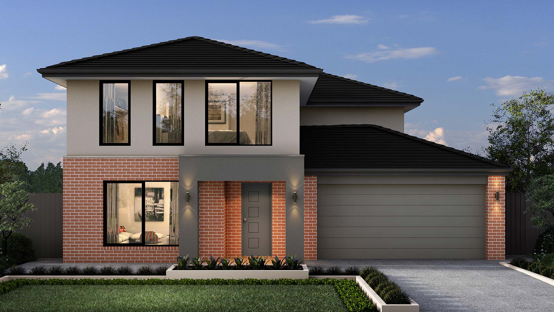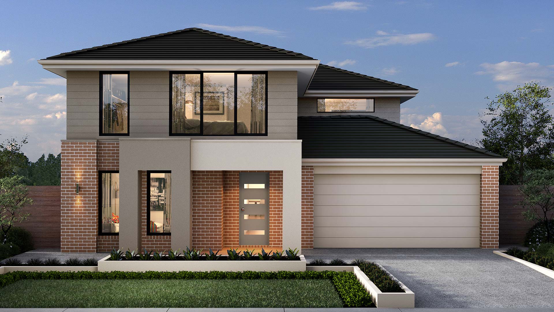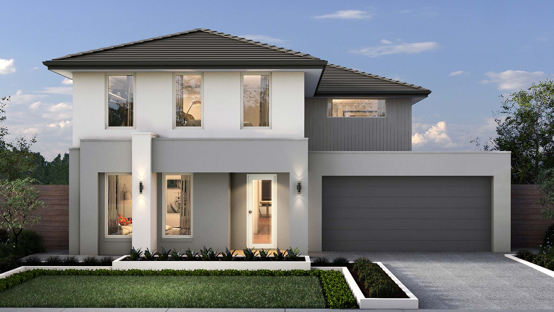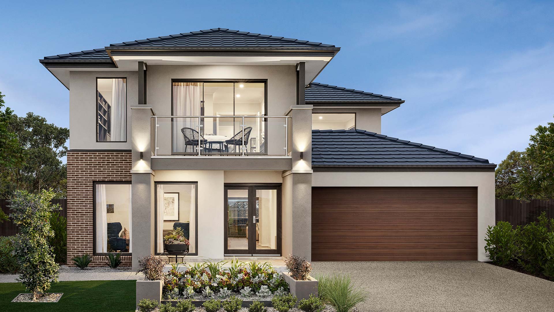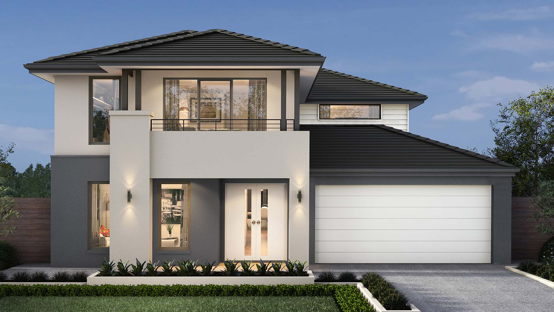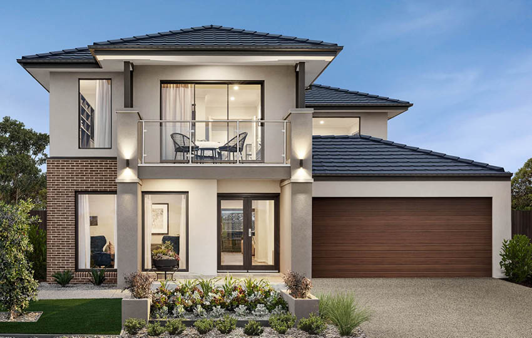
Melbourne Home Builder
- Home Designs
-
Display Homes
North West Region
- House & Land
- Latest Offers
- Build With Us
- Contact Us
Stylish yet functional, the Granvue Flint has everything you need in a family home. A formal lounge at the entry will make for a smart first impression. While a doorway directly from the garage into the entrance hall will make bringing the shopping in that much easier. At the rear of the home there’s plenty of room to spread out with an open plan kitchen, meals and living area, as well as a rumpus room and a handy walk-in pantry. Upstairs there’s a spacious retreat, as well as four bedrooms - including a master with a generous-sized walk-in robe and ensuite.


