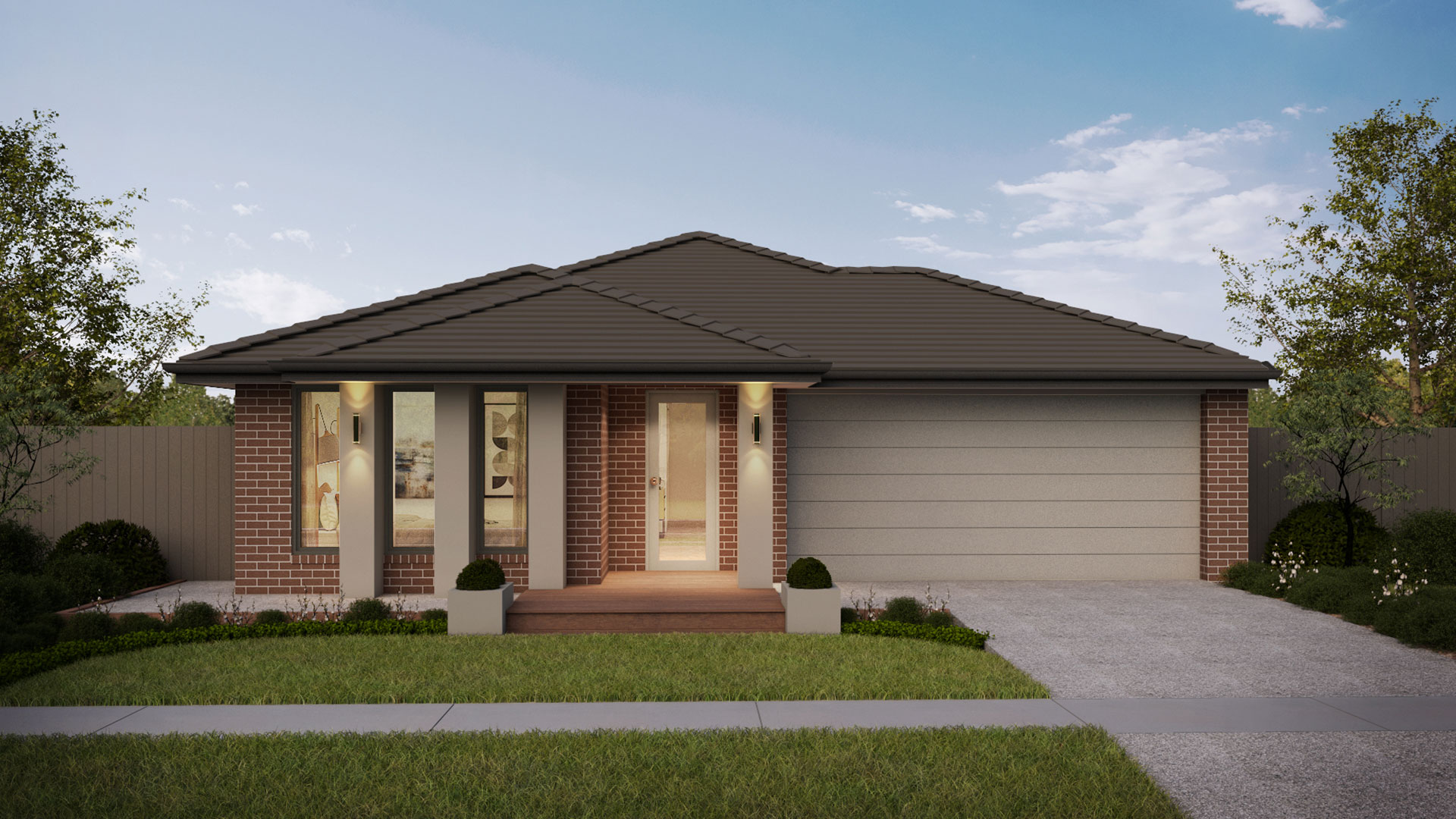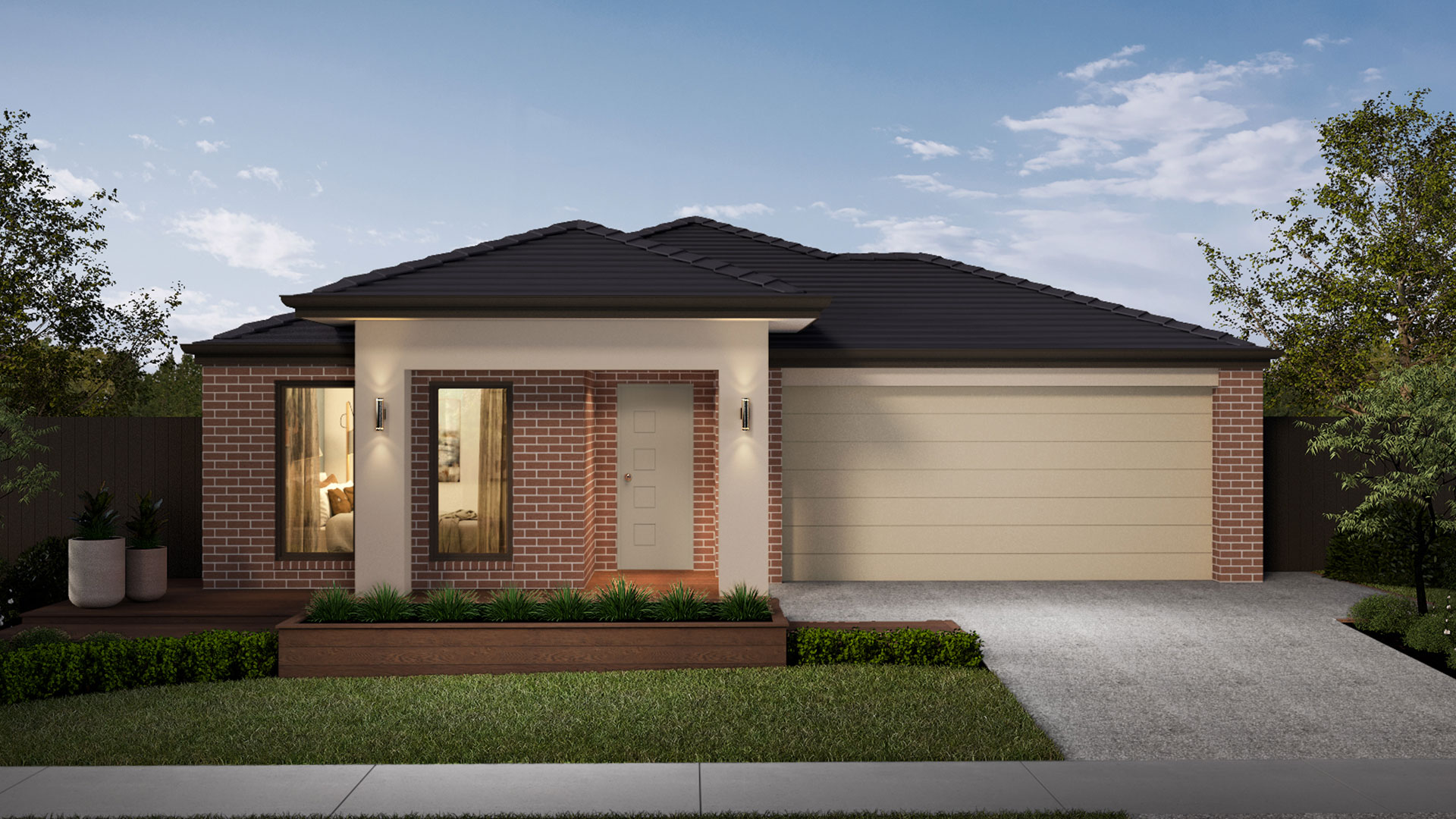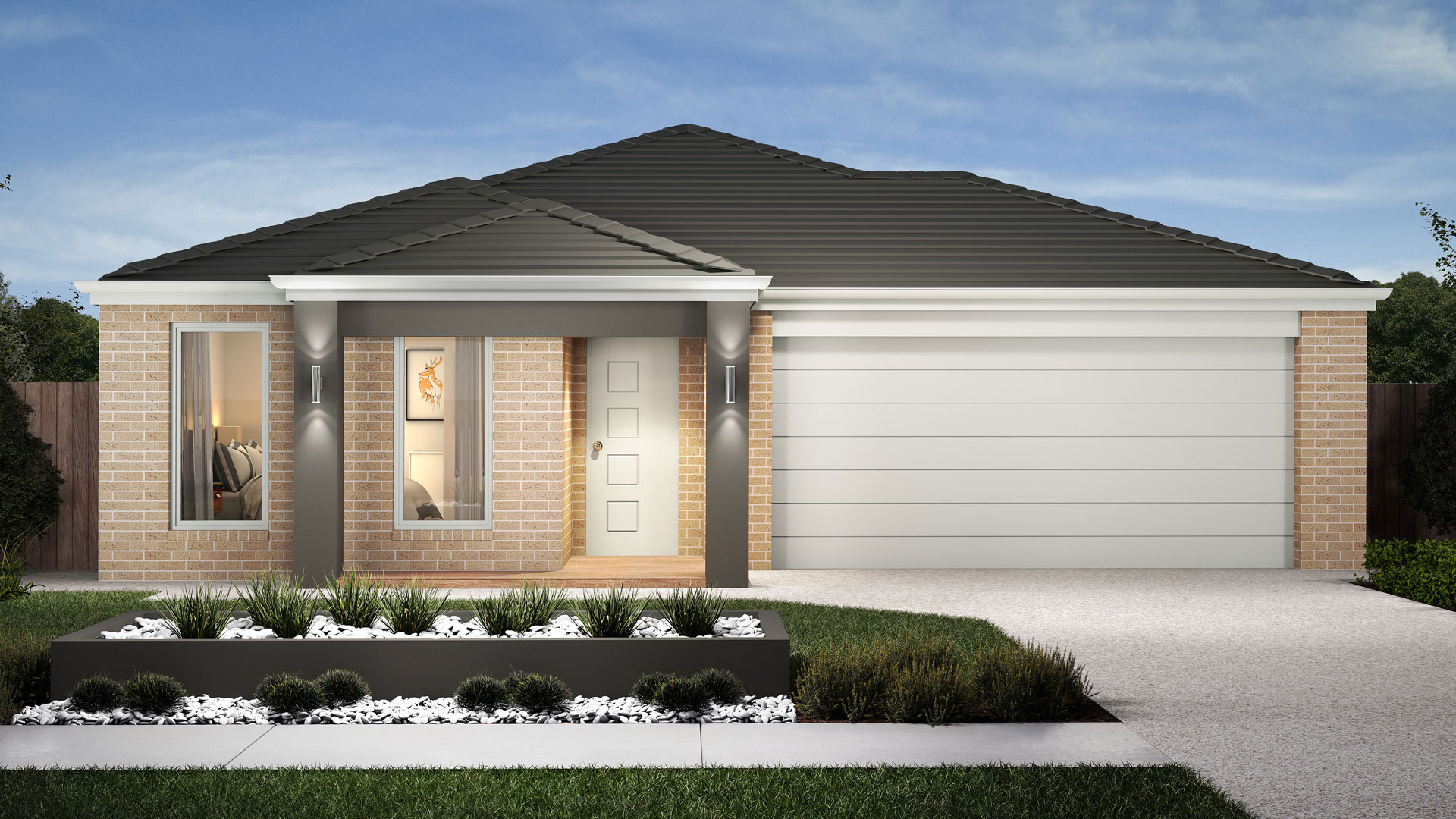This home is not Displayed
With the vast majority of our home designs built and ready for you to view at a number of display locations across Melbourne, it’s just a matter of clicking a button to find one near you.
Unique and cleverly designed, the Granvue Onyx consists of generous living spaces and sizeable bedrooms, allowing everyone room to spread out. With a study positioned at the front of the home, it’s perfect for small business owners. While the rear of the house boasts a spacious kitchen, Walk in Pantry and living area, perfect for everyday living as well as entertaining! The Onyx is the perfect all-rounder




